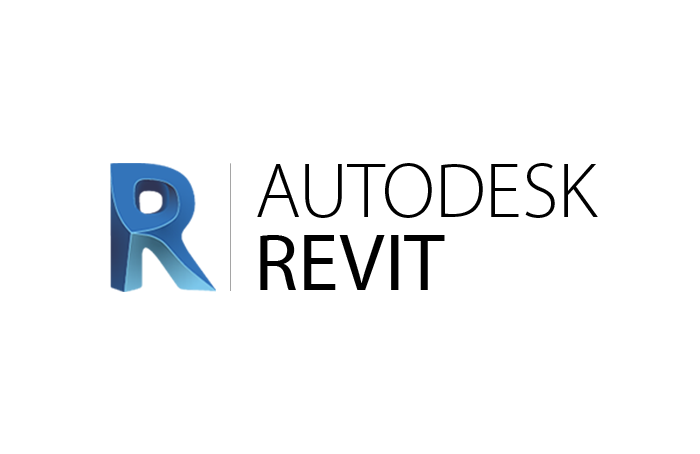Autodesk Revit Files - Metrotile Knowledgebase

Metrotile knows the planning and specification stages can be challenging, and that’s why we offer as any options as possible to provide the best possible experience for our clients and customers. For specifiers and planners, we offer BIM objects on the National BIM Library, and on this page we add Autodesk Revit-compatible files (.rfa files) to our 3D CAD library.
We also offer full 3D renders of our BIM details. PDF, JPG and DWG versions of these details are downloadable for free here.
For further information regarding our BIM details you can contact us.
PDF's
- Acc Anglais 1.rfa
- ACC Anglais 2.rfa
- AR-130 – Angle Ridge 130.rfa
- AR130 Angle Ridge 130cm.rfa
- BBC.L.UK – Barge Board Cover Left.rfa
- BBC.R.UK – Barge Board Cover Right.rfa
- EC.AR.130.H.rfa
- ECD – End Cap For AR-130.rfa
- RB.205.H – Ridge Barrel Fermeure.rfa
- RB.205.T – Ridge Barrel T.rfa
- RB.205.Y.30-45 – Ridge Barrel Y.rfa
- VECL – Verge End Cap.rfa
Other useful links
- ISO14001/ISO9001
- Flat to Pitch Technical Guide
- Autodesk Revit Files
- BIM and 3D Renders
- Constructionline
- Metrotile’s Fire Rating
- CAD Drawings & Technical Details
- Certifications & Testing
- Installation
- CE Mark & Declarations
- NBS Plus Specification Service
- The NBS National BIM Library
- LABC Registration
- Security
- CPD Seminar
- Training
- Specification Service
- Risk Analysis
- Ensure you’re using authentic Metrotile products